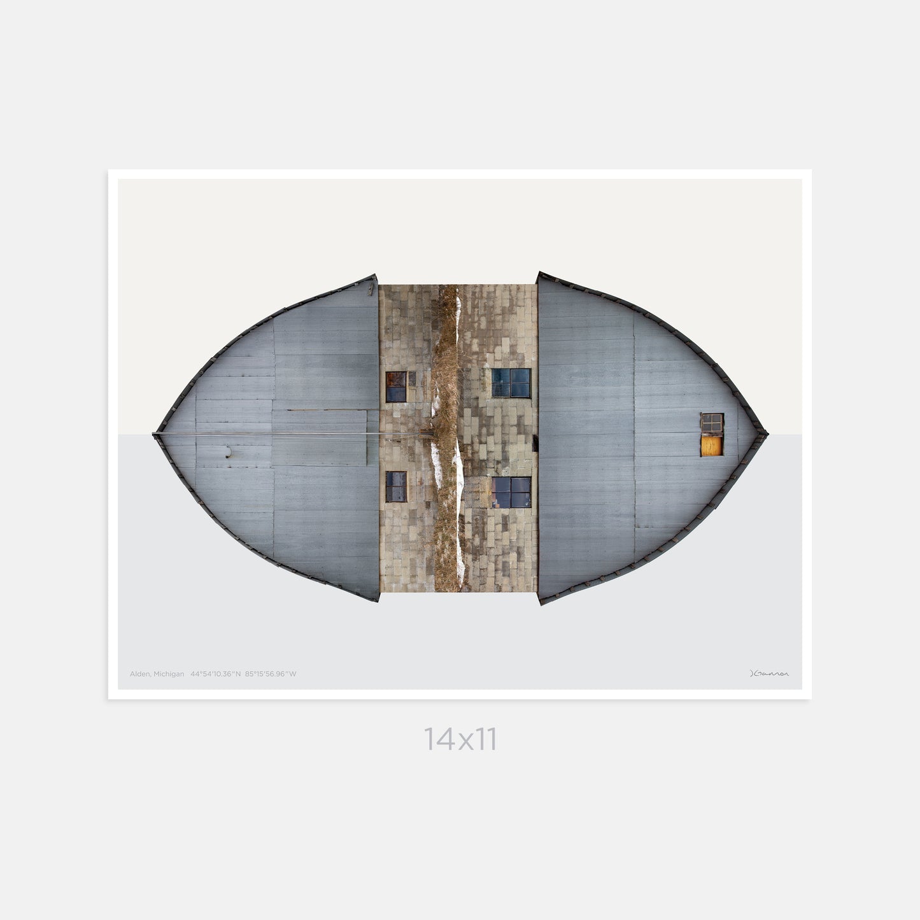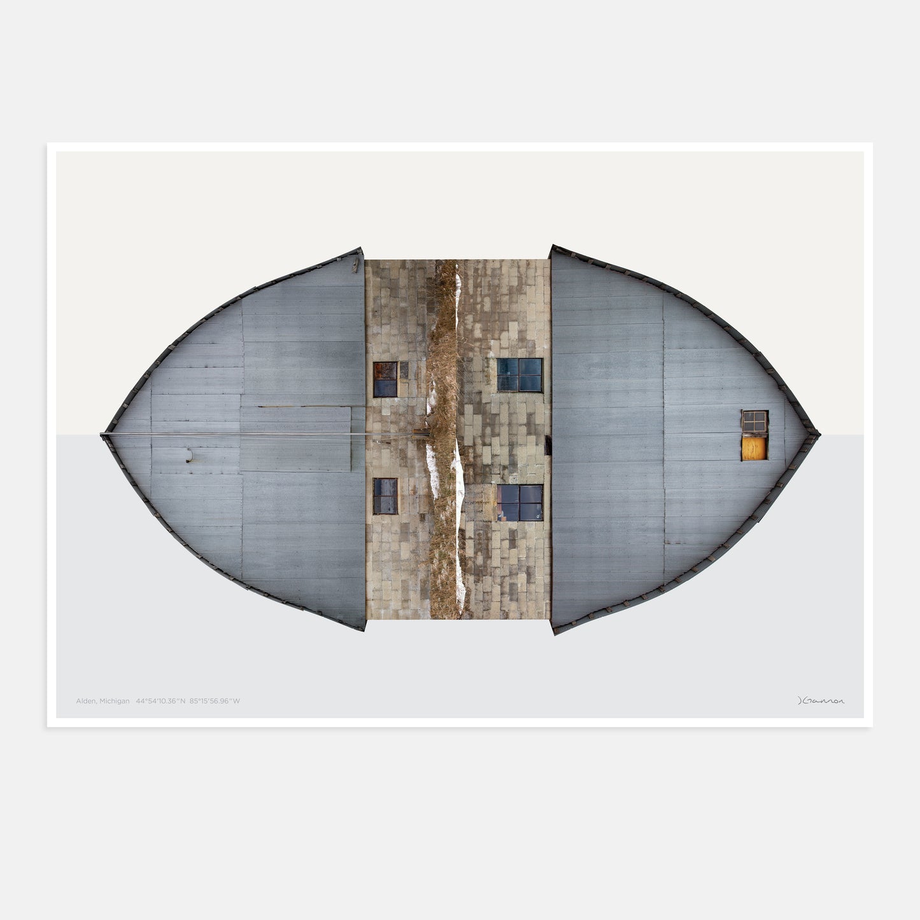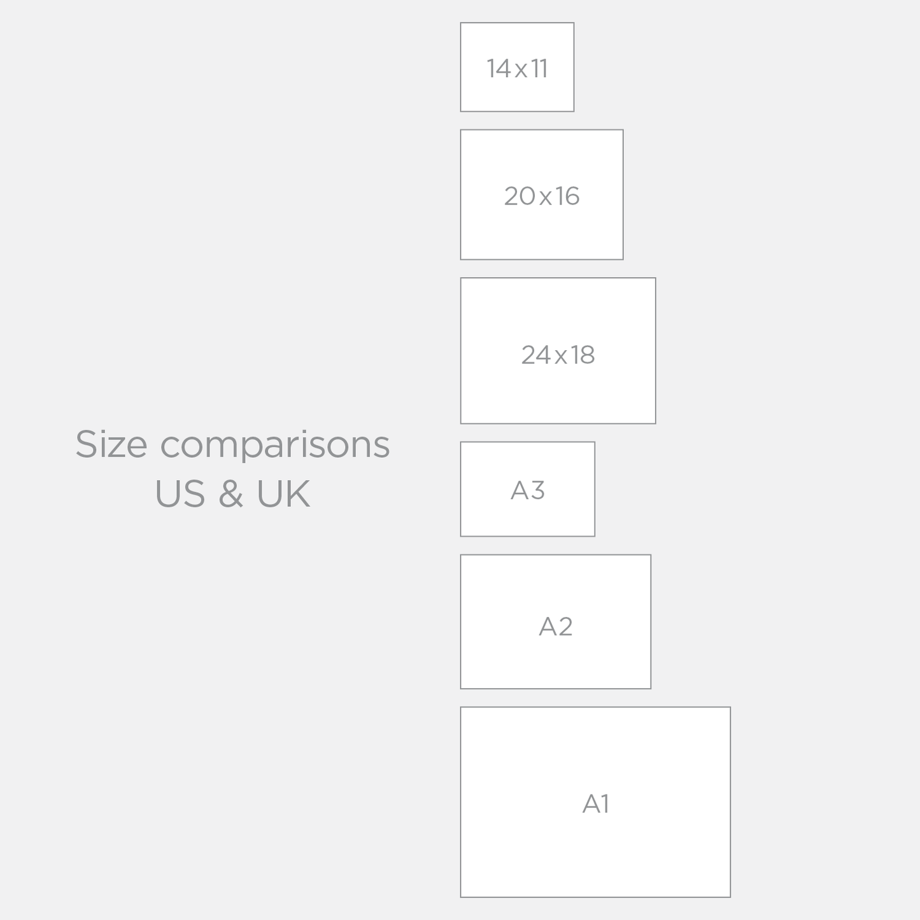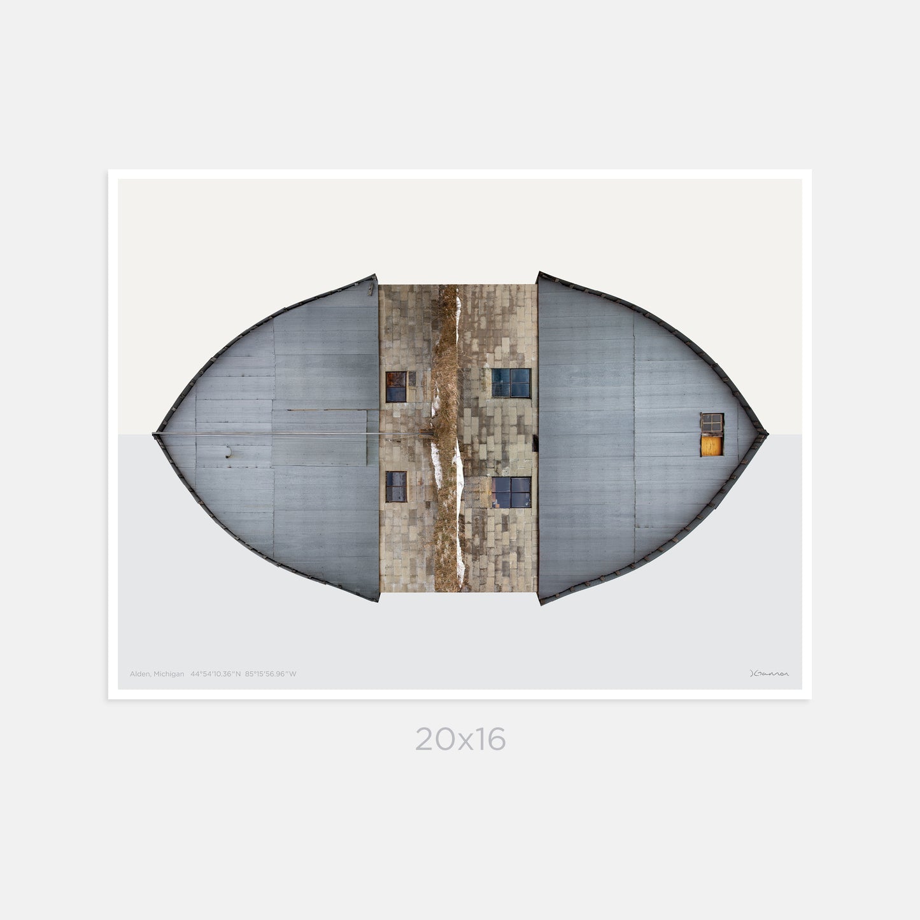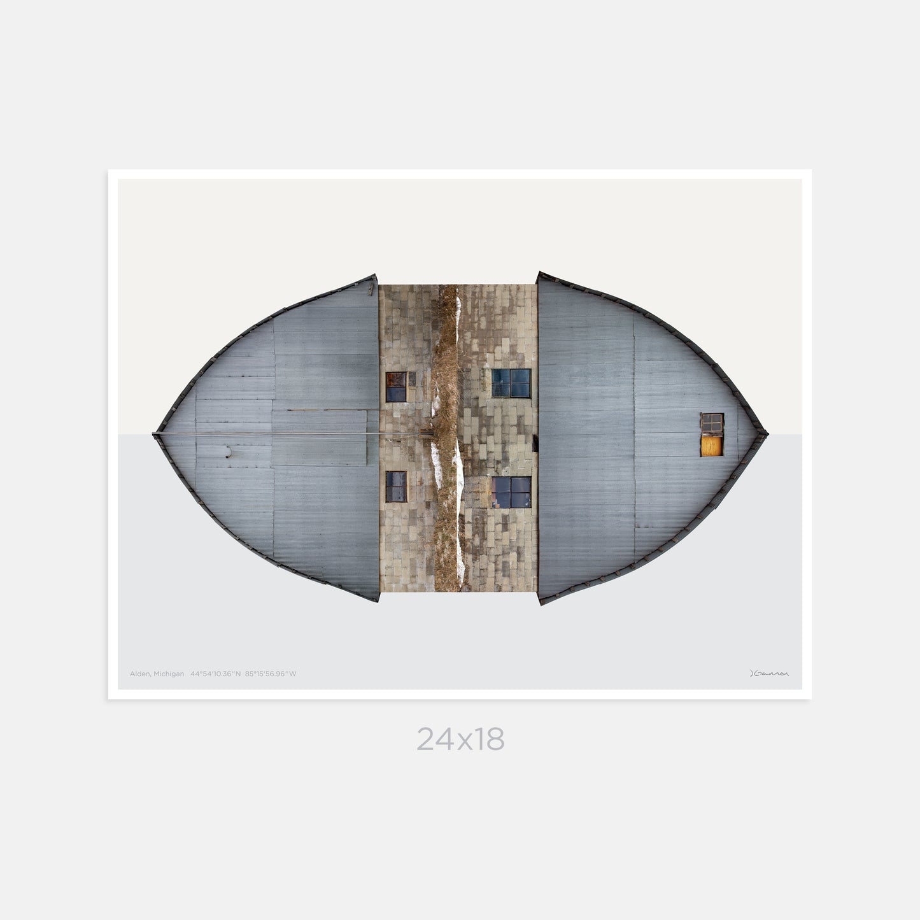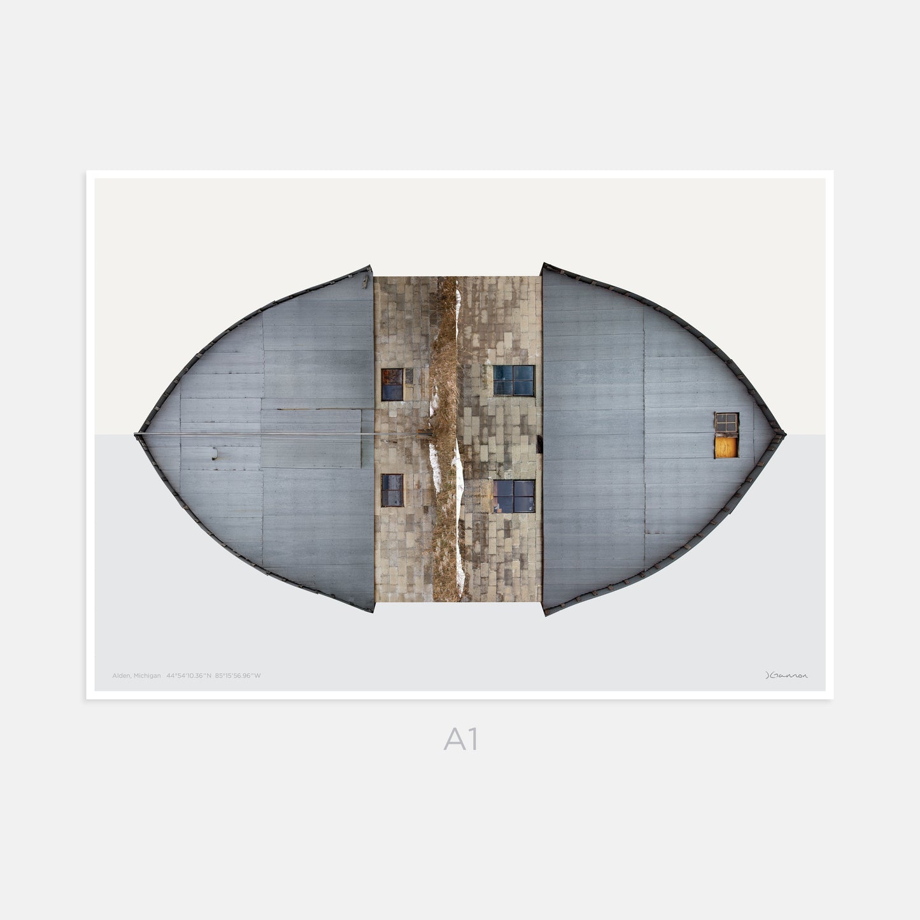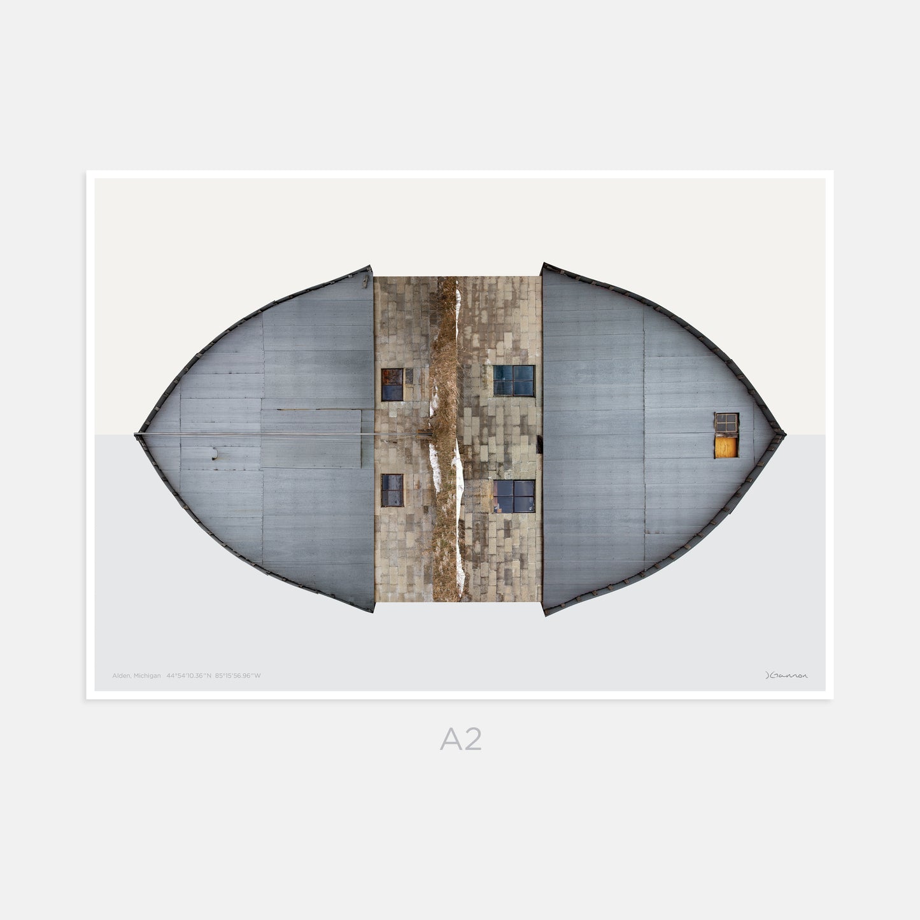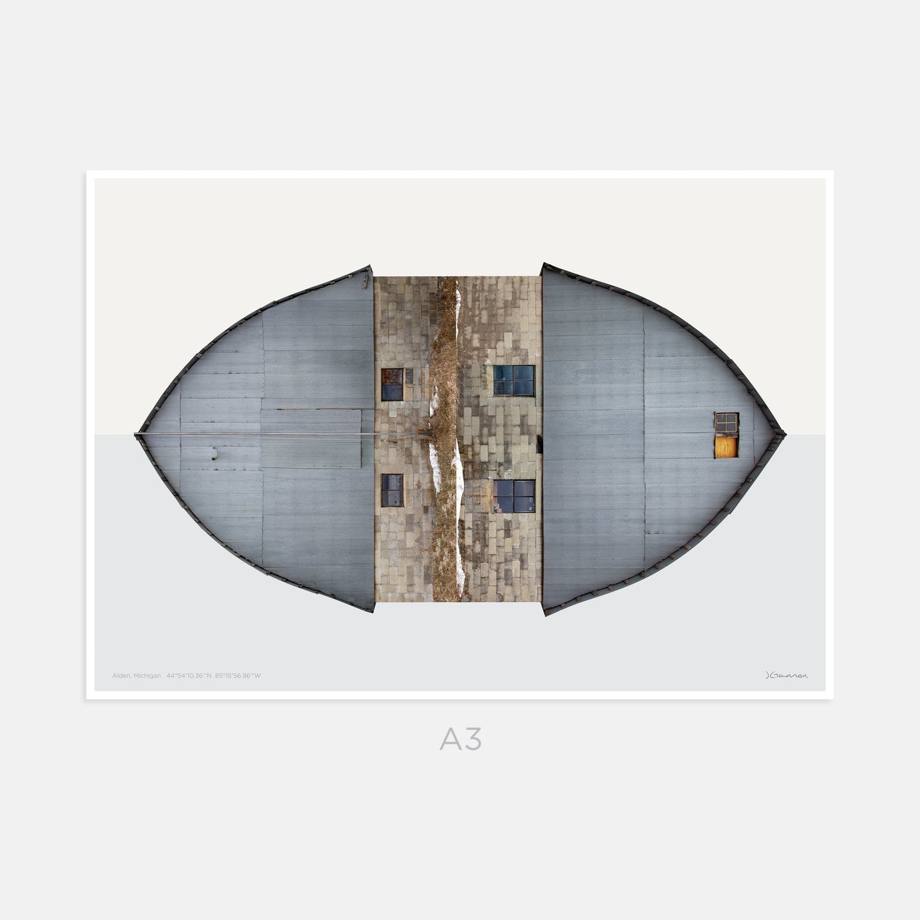Jamie Gannon
Gothic Arched Barn – West and East Facades
Gothic Arched Barn – West and East Facades
Couldn't load pickup availability
Alden, Michigan
8609 Alden Hwy
Helena Township
44°54'10.36" N 85°15'56.96" W

A Gothic-arched roof barn or Gothic-arch barn or Gothic barn or rainbow arch is a barn whose profile is in the ogival shape of a Gothic arch. These became economically feasible when arch members could be formed by a lamination process. The distinctive roofline features a center peak as in a gable roof, but with symmetrical curved rafters instead of straight ones.
The Gothic arch originated in Michigan in the late 19th-century. Improvements in construction methods in the early 1900s resulted in an improved Gothic-arch truss made of longer lengths of boards bent into the curved shape. The ability to create curved laminated rafters meant that the gambrel roof evolved into the more modern Gothic-arch barn. The arch allowed for a haymow in the barn spanning the entire width without any roof supports obstructing use.
Share
